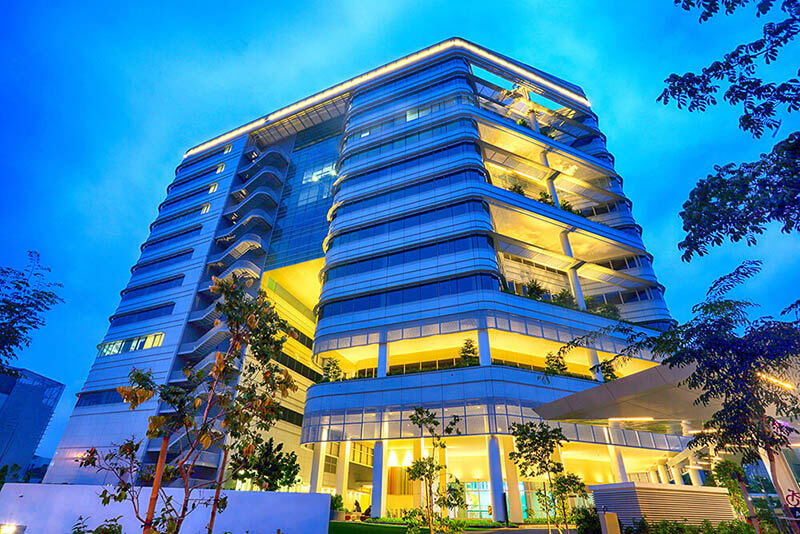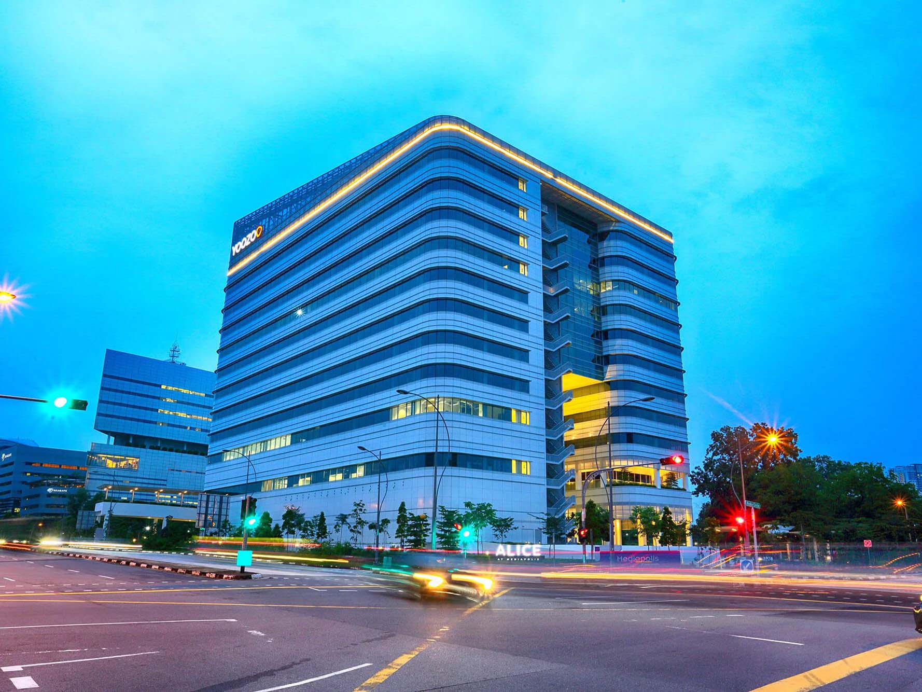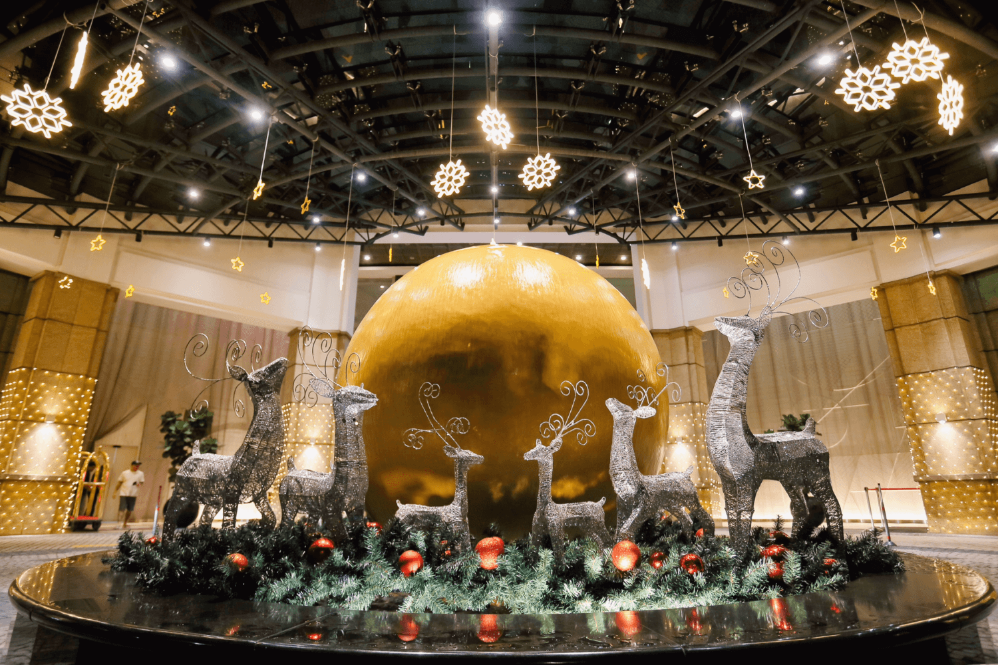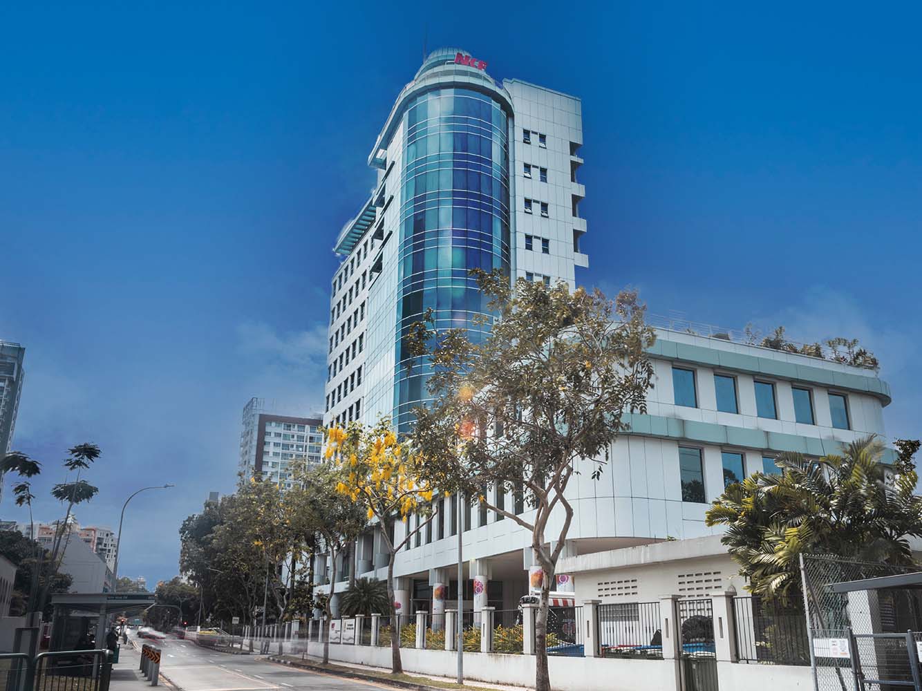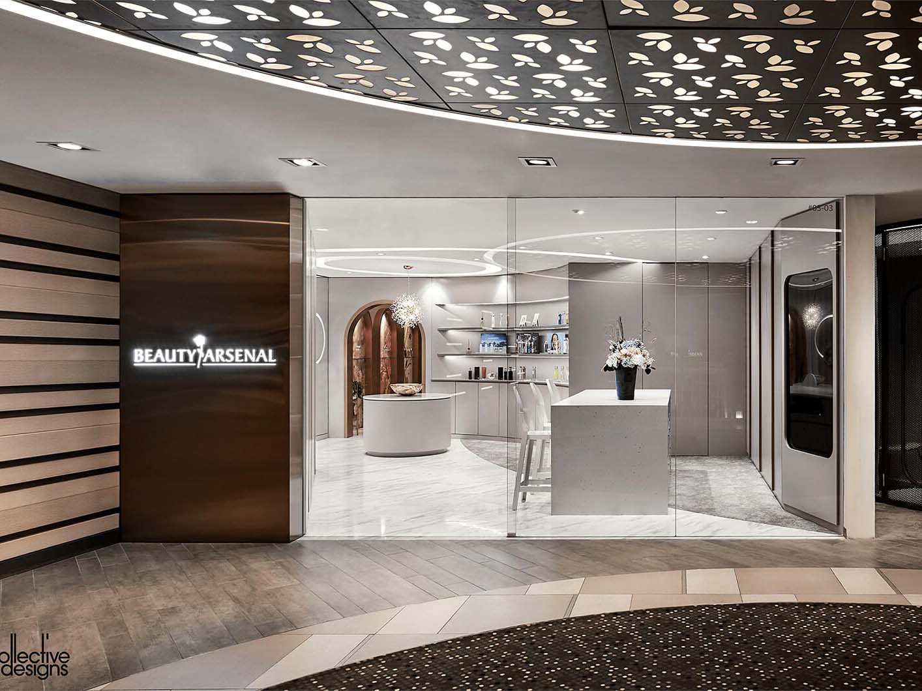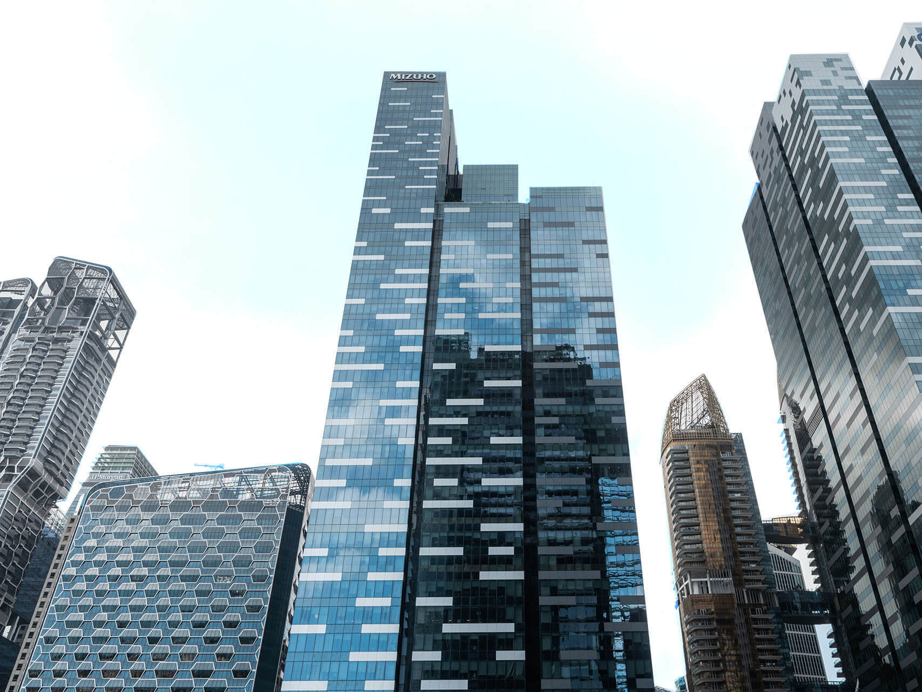The 21st century has perceived a marked change in the awareness about climate change and nature preservation at a global level. Alice @ Metropolis is a by-product of the new revolution. It is the first office space and business park that is based on smart and green perspectives. The fact that it is developed privately breathes meaning into its description as a “multi-tenanted” space where the opportunities are limitless and the world is practically at your disposal.
The design of the lighting adds an elegant and refined touch to the external area available for public access, the green landscape, and the innovative façade. The point of focus of all the brilliant architectural features though remarkable in the daylight, assume their own character at night.
It is not only functional but also a pleasing picture to look at whenever you head home after a long day’s work. The contrast between the exterior and the interior is most apparent due to the different warm tones that make the exterior look sophisticated and polished and interior look welcoming and cosy.
The architectural elements are complemented by façade lighting concept. Linear washlight outlines the rooftop and the levels 2, 3, 6 and 9 are framed and given a new dimension through indirect illumination. The spike uplight amplifies the view of the landscape and overall it seems to be more of a floating space than a building rooted in the ground.
If you wanted to make a grand entrance, this is the place to be as the crossbeam floodlights embedded in the canopy structure links the main entrance with the linkway canopy and cover walkway.

